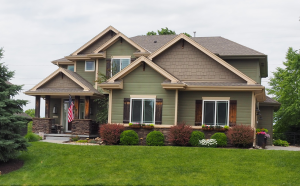3134 North 178th Street Omaha, NE 68116
Designer (DIY of Valley) and Boutique: Material Girl
This lovely home has been the residence of this family for six years. Situated in Andresen Meadows Estate and constructed by Castlebrook Builders, the house is beautifully adorned with holiday touches by Studio DIY. The décor features light grays and whites with blue accents, creating an elegant and serene ambiance.
As you enter, you are greeted by the spaciousness and natural light from an entire wall of windows. The inviting Great Room welcomes you with a striking fireplace wall made of vertically arranged natural stone. To the right, the spacious kitchen boasts a large island, perfect for casual dining and food preparation. One of the homeowners’ favorite features is the ability to cook while still engaging with the family.
The downstairs area offers a generous family lounge and play area, complete with a bar, pool table, and walk-out patio, providing ample space for informal gatherings after a swim in the stunning pool. Additionally, there is a hidden craft room where the homeowner can indulge in her various craft interests.
This home is sure to delight tour attendees.

19654 Harney Street Elkhorn, NE 68022
Designer and Boutique: Prairie in Bloom
When you enter the home at 19654 Harney, you immediately feel at home. Custom built in 2013 by Gregory Allen Homes, the Hunts moved in just before the birth of their first child. As their family grew, the Hunts turned their home into a haven for family and friends. The front entrance is inviting and cozy. A porch swing, décor and plants not only greet guests, but also each season. As you enter the home, the open concept living room and kitchen depict the décor of Magnolia Home with touches of grey, ivory and black. Special touches such as shiplap and wainscoting throughout the home were built and added by the owners. The home features artwork by locally recognized artists and family relatives. The kitchen is a chef’s dream. Granite countertops, farmhouse faucet/sink and a large island make it perfect for family dinners and for entertaining. A sliding glass door takes you out to a two-level deck and a nature lover’s backyard. The deck has a lovely privacy screen and seating areas designed for eating and conversation. The yard has several trees that provide privacy, a fire pit and an adorable child’s playhouse. Back in the home, the main floor bathroom is a jewel box. With eclectic wallpaper and brass fixtures, it pays homage to the “Queen” and “King” of the family . . . you’ll understand when you see it! Upstairs are four bedrooms and two bathrooms. The children’s bedrooms are decorated for each child’s interests – Woodland, Sports Icons, and a young girl’s dream of being a Princess. The master bedroom is warm and cozy, decorated with hues of grey and sage green that extend into the ensuite bathroom and a laundry room. You will love touring this home that is decorated for the holidays by Prairie in Bloom!
Designer and Boutique: Fresh Floral
This stunning new home, built by Hilda Homes, is nestled in the picturesque Bluestem Meadows neighborhood. Bathed in natural light from an entire side of windows, this residence is a true gem. It’s beautifully decorated for the holidays by Fresh Floral, adding a festive touch to its modern elegance.
The interior boasts clean, crisp lines and a sophisticated palette of grays, whites, and blacks. Natural wood floors and accents throughout the home create a warm and inviting atmosphere, perfect for family gatherings in the spacious great room and kitchen areas.
The large kitchen island offers seating for four, making it an ideal spot for casual meals or socializing while cooking. The refrigerator features a glass front, discreetly concealing the water and ice dispenser, and providing quick access to frequently used items. The homeowner loves being able to stay connected with everyone, even while working in the kitchen.
Don’t miss the family’s favorite spot: the outdoor covered deck. It’s perfect for dining, lounging, and enjoying conversations in a comfortable, relaxed setting.
Designer and Boutique: House of J
This stunning open-concept home, completed in 2016, is owned and decorated by the owner of House of J. The homeowners also served as the general contractors for this contemporary four-bedroom ranch, which features two bedrooms on the main floor and two on the lower level.
Upon entering, you’ll be greeted by a tastefully decorated great room with a statement fireplace and striking ceiling details. The large kitchen island is perfect for informal family gatherings and meals. Don’t miss the fantastic pantry. The inviting master bedroom and en suite bathroom showcase bold artwork set against restful grays and muted blues.
Downstairs, the family room is ideal for relaxation and play, featuring a game room, granite bar, and two additional bedrooms. From here, the family can enjoy a fantastic view of the golf course and hours of fun in the sun at the pool. This home is sure to delight all of its tour guests.




